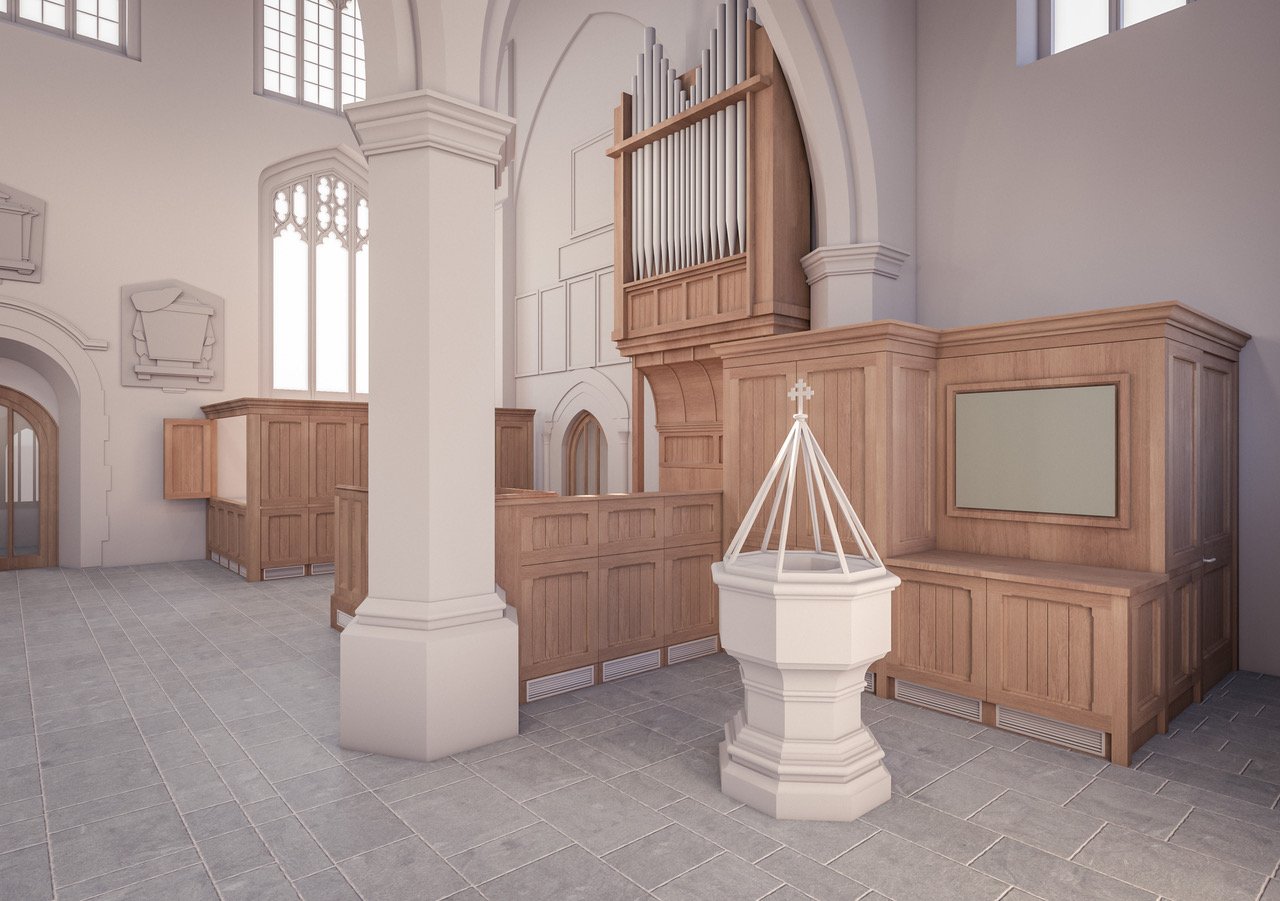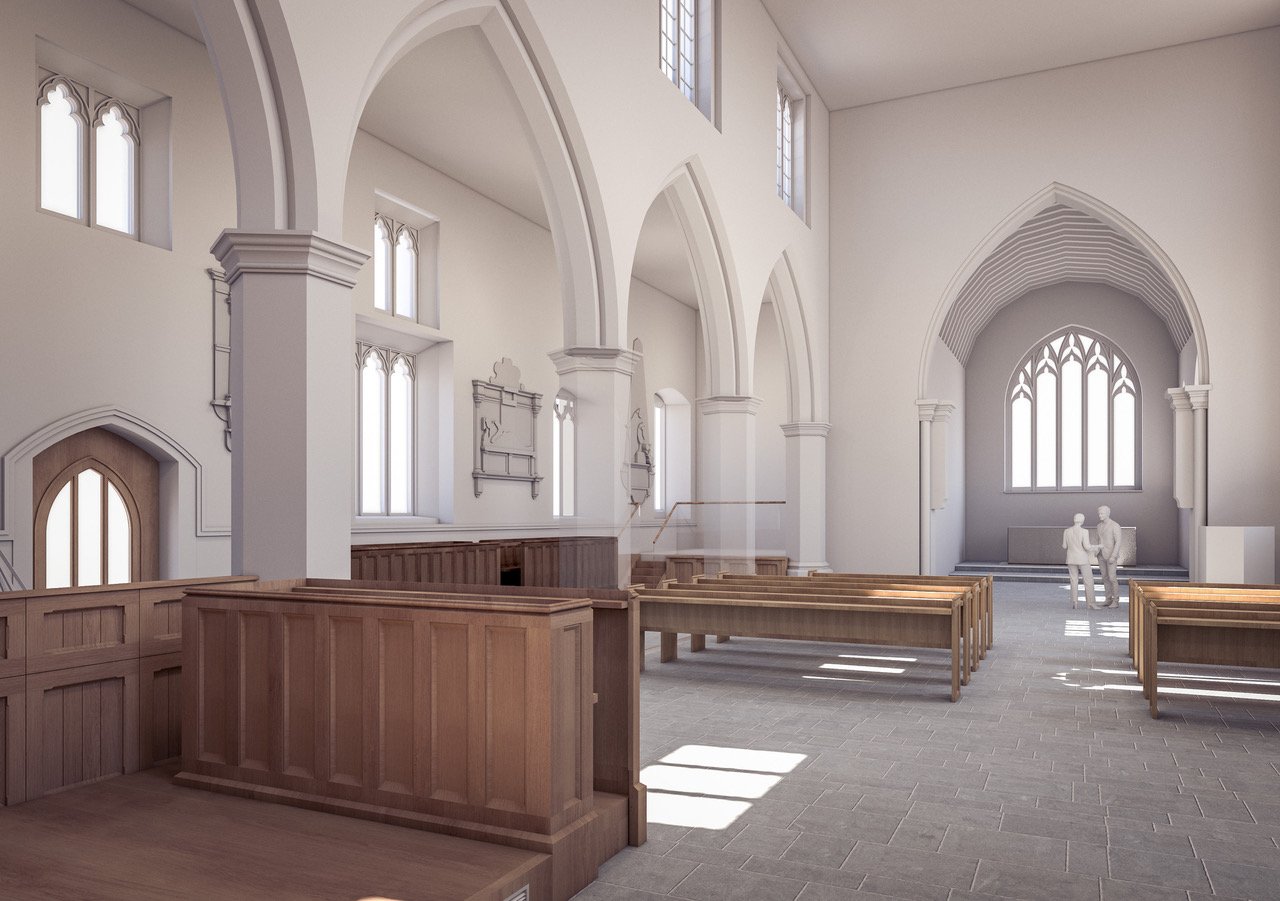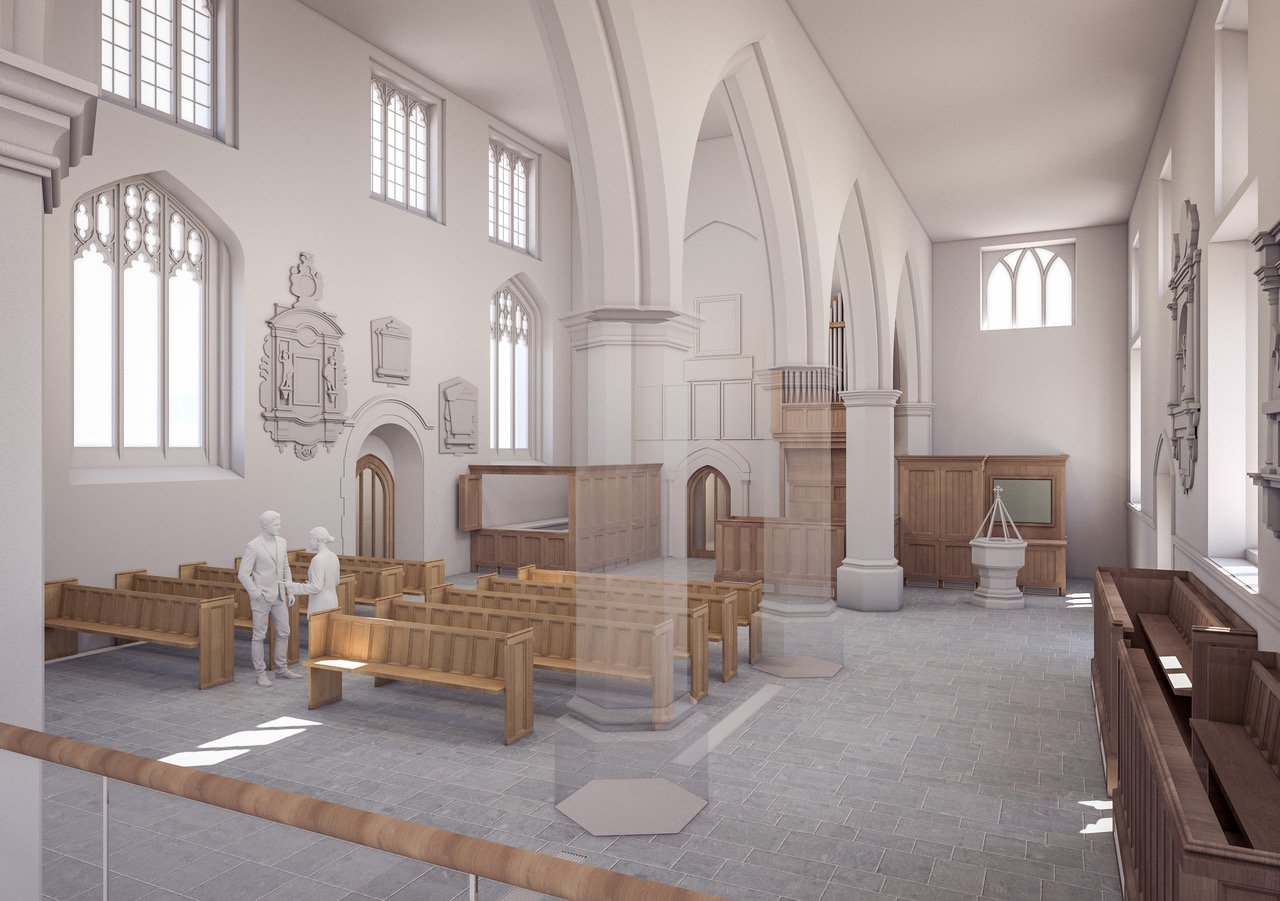Building on history - a vision for the future
That is the title the church is using for its fundraising campaign for the work we are starting this winter. We want our church to be more hospitable, more accessible, and more sustainable. Our open day at the end of May was an opportunity for the many who came to examine and question us on the proposals. We were greatly encouraged by the response.
The artist’s impressions show the more visible changes planned which should make the church more accessible and give much more circulation space at the rear of the nave and in the north aisle. They do not show every detail of the memorials etc nor any of the loose furniture. However, much of the work is largely hidden and includes rewiring, re-lighting, new heating, improved audio, fire and security systems and restoration of some of the memorials in poorer condition. The path from the shop entrance to the north porch will have to be dug up for a new water main and mains drainage connection. This path will be fully re-surfaced and hopefully become puddle-free!



The amenity societies - The Society for the Protection of Ancient Buildings, Historic England, The Victorian Society, The Georgian Society and the Church Buildings Council have all been consulted. They require detailed descriptions of anything which is going to be changed and we have employed a buildings archeologist to guide us through this. It is absolutely fascinating to see how the history of the many substantial changes made to the building through the years can be understood by examining tiny scraps of Georgian plaster, tool marks on stone or the type of nail in a pew. All this work is being documented for the benefit of future generations and we are planning to bury a time capsule during the project. We welcome ideas for what should go in this capsule especially from children.
Perhaps the most significant change will be the reopening of the medieval arch from the nave into the tower. This was crudely blocked up in 1735 when a gallery at the rear of the nave was constructed. The gallery was removed in 1923 at the same time as the organ was relocated from the chancel to the rear of the nave. There is evidence that they tried to reopen the blocked arch but gave up as there was danger of structural collapse of the inner arch. With modern structural engineering methods, the arch can safely be re-opened and the integrity of the wall restored. This will then enable us to use the room at the base of the tower - currently used for storage - as a choir vestry, meeting room or somewhere to withdraw with children during the service whilst still being able to follow the service on a TV relay.
The two most asked questions at the open day were “What will happen about Father Brown filming” and “How much will it cost”. The BBC have seen the proposals and are happy to continue to use the church. The current estimate for the total cost of the project is £800,000.
We are planning to use the Jubilee Hall for services whilst the work is underway as the church will have to be closed. This will present us with a few challenges but at least we will be warm! For more information, please check what Dana has written in her letter.
